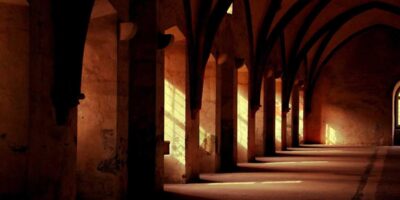
Storybook House: Embracing Whimsy in Architecture
Storybook houses, also known as fairytale homes, offer a departure from conventional architectural styles. Inspired by fairy tales and the imagination, these homes captivate with their unique charm. Exploring this architectural style reveals intricate details, history, and the dedicated craftsmanship that goes into creating these magical homes.
Origins of Storybook Architecture
The storybook house concept emerged in the early 20th century. Following World War I, many soldiers in Europe came into contact with the picturesque villages of England and France. They brought back sketches and memories that influenced architects in America. These architects incorporated whimsical elements into their designs, giving rise to the storybook style.
This style became particularly popular in the 1920s and 1930s, especially in Hollywood. Film set designers, familiar with creating fantastical environments for movies, began building storybook homes in real life. This style was seen as a break from the starkness of modern architecture, adding a touch of whimsy to suburban landscapes.
Key Features of Storybook Houses
Asymmetrical Design
Storybook houses are often asymmetrical, avoiding straight lines and right angles. This gives each house a unique shape and an organic appearance. The design mimics the unpredictability of natural forms, enhancing the fairy tale feel.
Whimsical Rooflines
Roofs are one of the most distinctive features. They are often steeply pitched, curved, and covered with materials that evoke a rustic charm, like thatch or shingles. These undulating rooflines contribute to the sense that the house belongs in a storybook.
Textured Facades
The exterior walls of storybook houses are textured and often feature materials like stucco, stone, or brick. These textures add to the visual interest and create a sense of depth and complexity. Sometimes, these homes feature elements that deliberately appear weathered or aged.
Charming Details
Small, carefully chosen details set storybook homes apart. These might include arched doors, leaded glass windows, or whimsical carvings. Landscaping often complements the house’s design, with winding paths, gardens, and quaint fences. Such details enhance the enchanted feel of the house.
Famous Examples
Several storybook houses have achieved fame and drawn public interest due to their unique charm.
Spadena House (Beverly Hills, California)
Also known as The Witch’s House, Spadena House was built in 1921 as a film studio office before being moved to Beverly Hills. Its exaggerated rooflines and quirky design make it a prime example of the storybook style.
The Snow White Cottages (Los Angeles, California)
Built in 1931, these homes were commissioned by Vaclav and Frank A. Walker. Their design reflects the whimsical architecture popular in Hollywood at that time. They were initially home to animators from Walt Disney Studios who worked on Snow White and the Seven Dwarfs, earning the cottages their nickname.
The Craftsmanship Behind Storybook Houses
Creating a storybook house requires a high level of craftsmanship. The unique design elements, such as curved lines and custom details, demand skilled labor. Carpenters, masons, and roofers with specialized skills are often necessary.
The process begins with a vision, often drawn from fairy tales or fantasies. Architects work closely with homeowners to translate this vision into structural designs. Builders then bring these designs to life, carefully crafting each unique element.
Attention to detail is paramount. Craftspeople might spend extra time shaping and molding materials to achieve the desired look. For example, creating an arched door might involve custom woodwork and precise fitting. Roofers might need to overlap shingles in a particular pattern to mimic thatch.
Modern Day Storybook Houses
While the storybook style peaked in the early 20th century, it remains popular among those seeking unique homes. Modern storybook houses often incorporate contemporary conveniences while retaining the whimsical design elements. Advances in building technology also allow for new interpretations of the style.
Some modern architects specialize in storybook designs, creating new homes that pay homage to the traditional style. These homes might use eco-friendly materials or include smart home technology while still featuring the distinctive look of storybook architecture.
Living in a Storybook House
Residing in a storybook house can be a unique experience. The design often fosters a sense of wonder and creativity. Homeowners might find joy in the fairy tale surroundings and the sense of living in a piece of art.
However, owning such a home comes with challenges. Maintaining the intricate details requires ongoing care. Repairs might be more complex due to the custom nature of many elements. Homeowners often need to work with specialists familiar with the style.
Incorporating Storybook Elements in Home Design
For those not ready to commit to a full storybook house, it’s possible to incorporate elements of the style into existing homes.
- Whimsical Accents: Add features like arched doorways or custom window frames to introduce a touch of fairy tale charm.
- Textured Finishes: Use materials like stucco or stone to create textured exteriors.
- Landscaping: Design gardens and paths to enhance the enchanted feel, using natural and organic shaping.
Embracing even a few elements of storybook architecture can transform a home, adding a touch of magic and whimsy to everyday life. The enduring appeal of storybook houses lies in their ability to transport us to a world of imagination and wonder, making them a cherished style in residential architecture.



