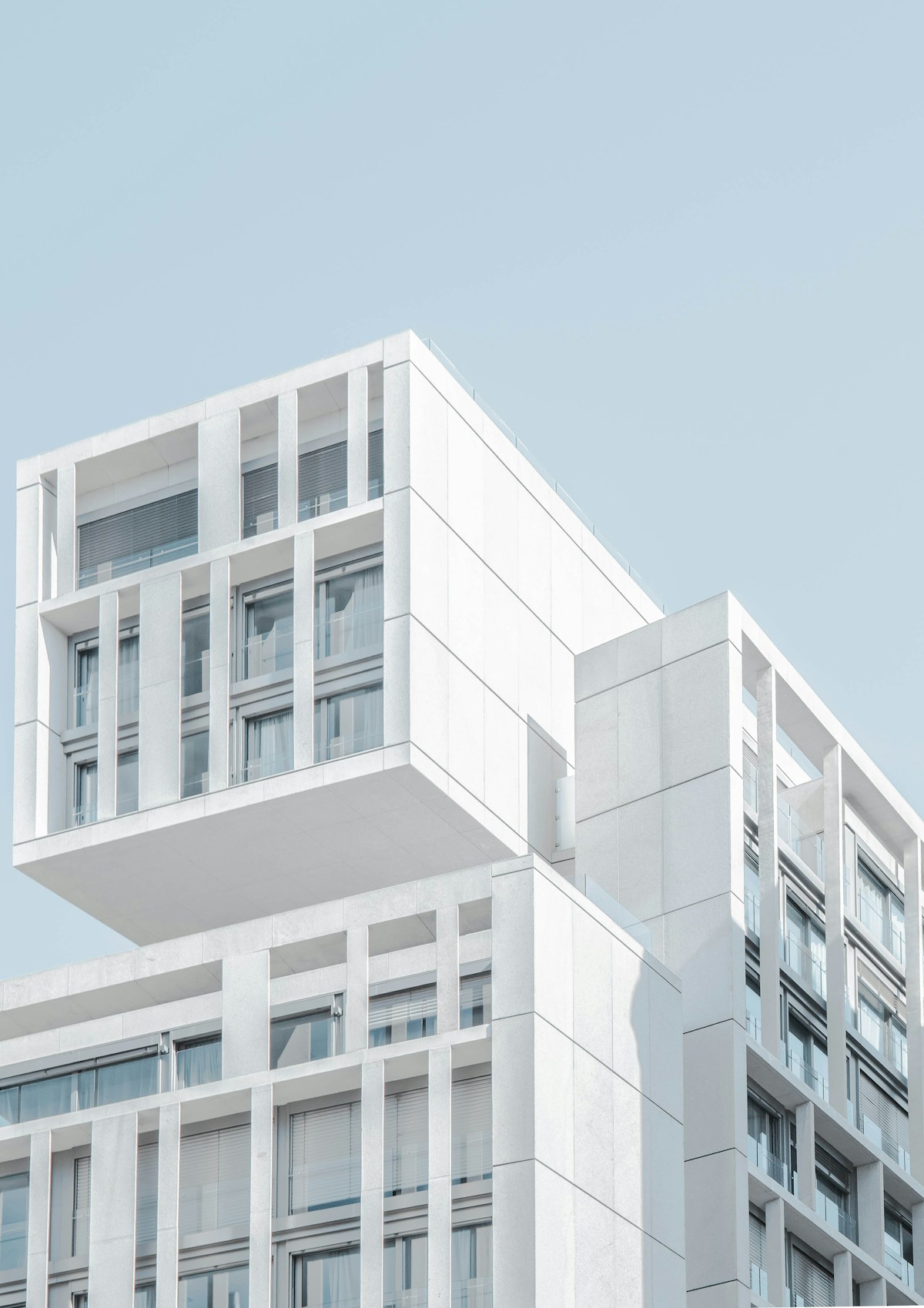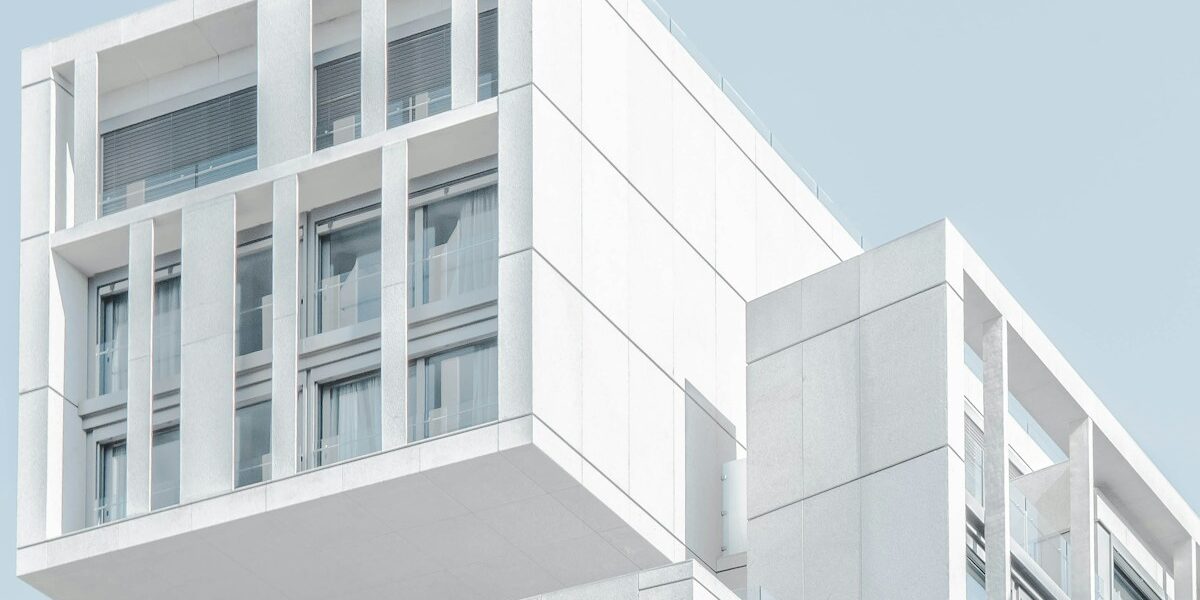
Stairs Dimensions: Building the Perfect Staircase
Building stairs requires precision and planning. Ensuring the right dimensions can make a staircase safe and comfortable to use. For both residential and commercial buildings, complying with local building codes is crucial. Let’s delve deeper into the key aspects of stair dimensions.
Standard Stair Dimensions
The dimensions of a staircase generally include the rise, run, tread, nosing, and overall width. Understanding these terms is essential before diving into specific measurements.
- Rise: The vertical distance between the surfaces of two consecutive steps. Typically ranges from 4 inches to 7.5 inches.
- Run: The horizontal distance from the face of one riser to the next. The standard run is usually 10 inches to 11 inches.
- Tread: The part of the stair that you step on. It should be at least 10 inches deep.
- Nosing: The edge of the tread that protrudes over the riser below. Standard nosing projections are between 0.75 inches to 1.25 inches.
- Width: The clear horizontal space of the staircase. Minimum width for residential stairs is often around 36 inches.
Residential vs. Commercial Stairs
Stair dimensions vary based on whether they are for residential or commercial use. Residential stairs typically have a smaller rise and narrower width than commercial stairs. The International Residential Code (IRC) provides guidelines for residential dimensions, while the International Building Code (IBC) covers commercial requirements.
Residential Stair Dimensions
For residential buildings, the IRC recommends a maximum riser height of 7.75 inches and a minimum tread depth of 10 inches. Handrails should be placed 34 to 38 inches above the stair nosing. Landings, if present, must be at least as wide as the stairs themselves.
Commercial Stair Dimensions
Commercial stairs require a more robust structure to accommodate more frequent use. The IBC mandates a maximum riser height of 7 inches and a minimum tread depth of 11 inches. Commercial stairs should be at least 44 inches wide, unless serving an occupancy of fewer than 50 people, in which case 36 inches width is acceptable.
Calculating Staircase Dimensions
When calculating staircase dimensions, start with the total rise – the total vertical height from the finished floor below to the finished floor above. Divide this by the desired riser height to get the number of steps.
For example, if the total rise is 100 inches and the preferred riser height is 7 inches, you need approximately 14.3 rises. Round this number to find that 14 risers will be necessary with slight adjustment to the individual rise height to make them uniform.
Next, calculate the total run. Multiply the number of treads by the desired tread depth. For 14 treads at 11 inches each, the total run is 154 inches.
Ergonomics And Safety Considerations
Ergonomics plays a significant role in staircase design. The relationship between the riser, tread, and nosing affects the ease of use. The traditional formula (Riser height + Tread depth = 17 to 18 inches) ensures safe and comfortable stairs. Pairing a 7-inch rise with an 11-inch tread falls within this guideline.
Handrails are another important safety feature. They should have a gripping surface between 1.25 and 2 inches in diameter. Extensions at the staircase’s top and bottom add to safety, allowing users to establish a firm grip before ascending or descending.
Building Codes and Permits
Before constructing a staircase, check local building codes. These codes ensure safety and accessibility. Failure to comply can have legal consequences. It also ensures that the staircase will be safe for use. Often, local codes align with national standards, but variations may exist.
Obtaining a building permit is typically required when constructing or altering stairs. This process involves submitting detailed plans to a building department. Inspections during and after construction confirm compliance with approved plans.
Material Considerations
The choice of materials impacts the staircase’s functionality and aesthetics. Common materials include wood, metal, and concrete. Each offers benefits and limitations. Consider the intended use, climate, and maintenance requirements when selecting materials.
Wooden Stairs
Wood offers warmth and classic appeal. It’s easy to work with and can be customized. However, wood may require more maintenance and can be slippery if not properly finished. Options like oak, pine, and maple provide varying durability and aesthetics.
Metal Stairs
Metal stairs, including steel and aluminum, offer a modern look and durability. They’re particularly popular for spiral or floating designs. Metal can be noisy and may need soundproofing for residential use. It also requires protective coatings to prevent corrosion.
Concrete Stairs
Concrete is robust, fire-resistant, and ideal for outdoor applications. It can be molded to any shape and finish. However, concrete stairs are heavy and require significant structural support. They might also need a slip-resistant surface treatment for safety.
Design and Aesthetics
Beyond functionality, staircases are key architectural elements within a space. Design elements can transform them from mere functional parts to focal points. Consider elements like balustrades, lighting, and finish.
Balustrades provide safety but also have aesthetic value. Materials range from traditional wood to glass or metal. Glass balustrades add a modern touch and enhance natural light flow.
Innovative Staircase Designs
Modern design trends offer innovative staircase ideas. These include space-saving designs, such as spiral or alternating tread stairs, suitable for tight spaces. Cantilevered stairs provide a floating illusion, offering a sleek and contemporary look.
Lighting and Visibility
Lighting enhances visibility and adds an aesthetic element. Options like LED strips under treads or along railings offer safety and ambiance. Consider the consistency of light distribution to avoid shadows that can obscure the stairs’ edges.
Acoustic Considerations
Staircases can generate noise, especially in multi-level residences. Carpet runners or rubber treads can dampen sound on wooden stairs. Soundproofing materials between floor layers prevent sound transfer between levels, keeping areas serene.
Maintenance and Longevity
Regular maintenance lengthens a staircase’s life and keeps it safe and attractive. Wooden stairs benefit from finishes or treatments to prevent wear. Metal and concrete may require inspections for rust or cracks.
Cleaning is important. Dust and debris can accumulate in stair corners. Use appropriate cleaning methods for the material to maintain its appearance and integrity.
Recommended Architecture Books
Architecture: Form, Space, and Order – $45.00
The classic introduction to architectural design principles.
Architectural Graphics – $35.00
Essential visual reference for architecture students and professionals.
As an Amazon Associate, we earn from qualifying purchases.



