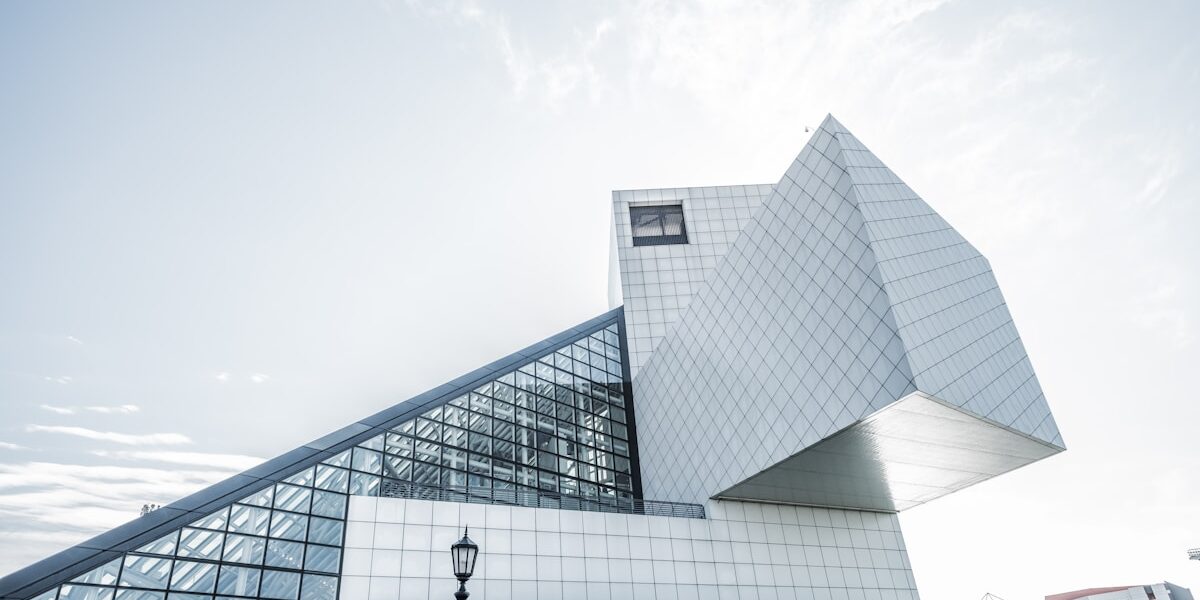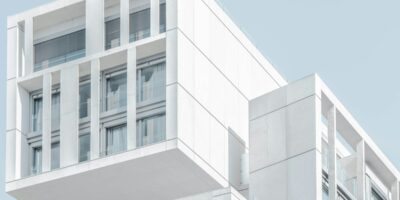
Exploring Ingenious Loft Ideas for Modern Living
Loft spaces offer unique opportunities for creative interior design. These areas, often characterized by high ceilings and open layouts, encourage innovative use of space. Let’s delve into some practical and stylish loft ideas that optimize space while ensuring comfort and functionality.
Maximizing Vertical Space with Loft Beds
Vertical space is a valuable asset in lofts. A popular option is installing a loft bed. This solution frees up the floor for other uses, such as a study or a cozy sitting area. Loft beds can be customized to fit the design aesthetic of the space. Choose simple designs for a minimalist look, or add curtains for a touch of privacy and whimsy.
Some loft beds incorporate built-in shelving or desks, adding functionality without using additional space. Modular systems offer flexibility, allowing you to reconfigure your space as needed. Use the area beneath a loft bed for storage, seating, or an office nook. This multifaceted approach maximizes utility without compromising style.
Creating Separate Zones in Open Spaces
Lofts often have an open plan which can be both an advantage and a challenge. Creating distinct zones helps organize the area effectively. Modern room dividers or shelving units can subtly delineate spaces. These elements maintain openness while providing structure.
Sliding doors or curtains offer another handy solution. They enable flexible use of space, providing the option to close off areas when privacy is needed. Color transitions in flooring or wall paint can also signal different zones within a loft. Each method promotes a smooth flow, ensuring the space remains cohesive.
Utilizing Underused Areas
Every nook and cranny can serve a purpose in a loft. Staircases can double as storage units with drawers built into the steps. Don’t overlook space beneath windows. These spots are ideal for benches or storage units with cushions for a comfy seating area.
Mezzanines offer a clever way to use vertical space efficiently. Adding a level creates additional room for an office or bedroom. This utilizes high ceilings, maximizing the available square footage. The key is strategic planning, ensuring all areas contribute to the loft’s functionality.
Enhancing Natural Light
Lofts often boast large windows, an asset for boosting natural light. This enhances the sense of space and saves energy. Keeping window treatments minimal allows maximum daylight. Consider reflective surfaces, such as mirrors or glass furniture, to amplify light and brighten the atmosphere.
Skylights are another fantastic option for increasing natural light. They introduce additional light sources from above, maintaining privacy while enhancing the ambiance. Artificial lighting should complement natural sources. Layered lighting, including task and ambient options, offers versatility and comfort.
Clever Storage Solutions
Due to their open nature, lofts can sometimes seem cluttered. Innovative storage solutions are essential to maintain order. Built-in cabinets and shelves keep items neatly tucked away. Dual-purpose furniture, like ottomans with storage or beds with drawers, optimizes limited space.
Overhead storage, such as suspended shelves or hanging racks, takes advantage of vertical space. This approach frees floor space while keeping items accessible. Incorporating hidden storage provides a tidy look without compromising practical needs.
Incorporating Industrial Elements
Lofts often feature industrial design elements, a nod to their historical origins as factory spaces. Exposed brick, conduits, and beams add character. Balance these rugged aspects with softer materials like textiles or plants for a welcoming vibe.
Metallic finishes on furniture and fixtures reinforce the industrial aesthetic. Smooth concrete floors contrast beautifully with warm wood accents. This blend of textures creates a unique, modern ambiance that reflects both style and heritage.
Efficient Small Loft Living
Small lofts especially benefit from thoughtful design. Compact furniture and multifunctional pieces are crucial. Built-in seating or fold-out tables save space. Wall-mounted desks and shelves free up floor space and make rooms feel larger.
Reflective surfaces and light colors create an illusion of space, enhancing the overall experience. Utilizing every inch effectively, even in a small loft, results in a comfortable and stylish environment.
Incorporating Green Space
In urban lofts, incorporating green space adds freshness and color. Vertical gardens utilize walls for plants, saving space and bringing nature indoors. Windowsill planters provide herbal gardens or flowers, enhancing aesthetics and ambiance.
Hanging plants or terrariums add interest without occupying floor space. They contribute to a healthier atmosphere by improving air quality. The inclusion of greenery in a loft design can significantly impact emotional well-being.
Personalizing with Art and Decor
Lofts serve as perfect canvases for personal expression through art and decor. Large wall art pieces can define areas and add visual interest. Consider rotating displays to keep the space dynamic and fresh.
Use textiles to inject color and texture. Rugs, cushions, and throws can easily transform mood and theme. Incorporating personal collections or unique finds enhances character and individuality, making the space truly yours.
Open Kitchen Concepts
Lofts often incorporate open-concept kitchens, integrating seamlessly with living areas. Sleek cabinetry and modern appliances maintain a streamlined look. Kitchen islands or bar counters offer additional prep space and seating without enclosing the kitchen.
Optimizing storage in kitchen design is crucial to avoid clutter. Floor-to-ceiling cabinets and hanging storage solve this elegantly. Keeping surfaces clean and open ensures the space is welcoming and functional.
Recommended Architecture Books
Architecture: Form, Space, and Order – $45.00
The classic introduction to architectural design principles.
Architectural Graphics – $35.00
Essential visual reference for architecture students and professionals.
As an Amazon Associate, we earn from qualifying purchases.



