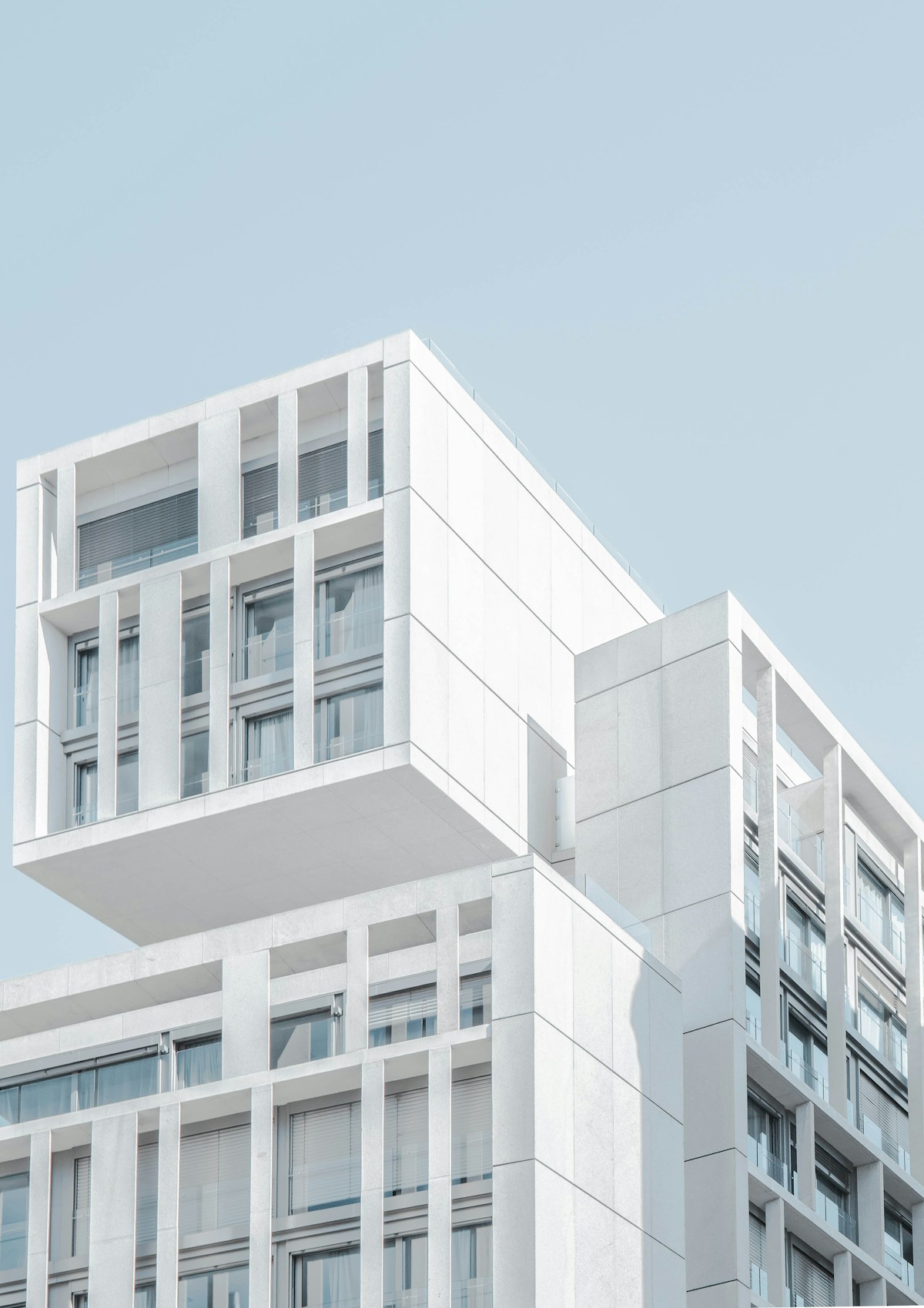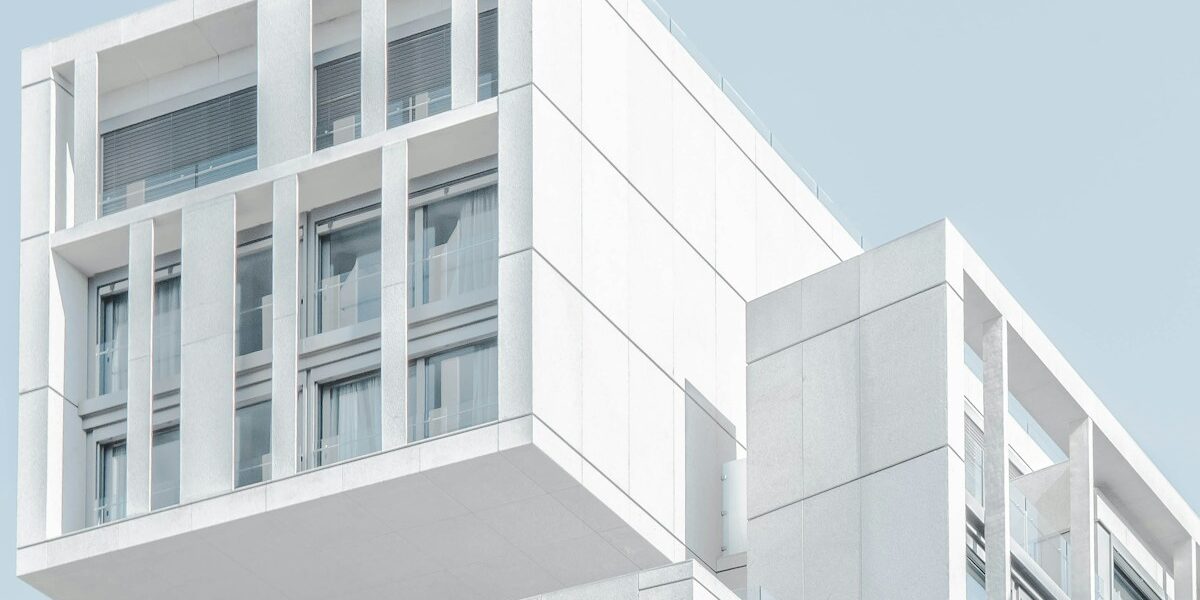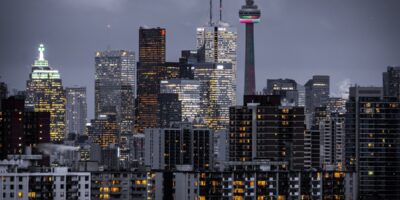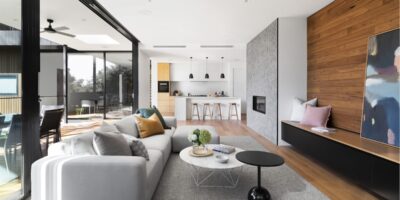
Exploring 56 Leonard Street Through Photos: An Architectural Marvel
56 Leonard Street, also known as the Jenga Building, is an architectural wonder located in the Tribeca neighborhood of Manhattan, New York City. It stands as one of the most unique residential skyscrapers in the city. Designed by the renowned architecture firm Herzog & de Meuron, the building has become a distinctive part of New York’s skyline since its completion in 2017.
The Vision Behind 56 Leonard Street
The concept for 56 Leonard Street was born from a collaboration between Herzog & de Meuron and the developers, the Alexico Group. The goal was to create a structure that was both a work of art and an inviting residential space. The 821-foot tall tower features 145 unique residences, each providing stunning views of the city. The design embraces asymmetry, giving the impression that the building’s floors are teetering in a game of architectural Jenga.
Distinctive Design Elements
Photos of the building immediately highlight its standout feature: irregularly stacked floors with cantilevered terraces. This design allows for a variety of indoor-outdoor spaces, with each apartment boasting its own unique layout and panoramic views. The glass curtain walls provide transparency, reflecting the building’s surroundings and making it a dynamic member of the cityscape.
Art As Integral Structure
Art is not just an add-on but is intrinsic to the structure of 56 Leonard Street. The design itself is a form of urban sculpture. Moreover, at the base of the tower lies another striking piece: a stainless steel balloon-like sculpture by Anish Kapoor. This polished and reflective work complements the architectural style and adds an iconic ground-level focal point to the site.
A Landmark of Luxury
Inside the tower, luxury is unsurpassed. Images taken from the interior show lavish living areas adorned with top-of-the-line fixtures and finishes. Each unit was designed with a careful eye for detail, replacing conventional walls with floor-to-ceiling windows. These provide an uninterrupted view of landmarks such as the Hudson River, Central Park, and the Statue of Liberty.
Amenities and Lifestyle
- Full-length lap pool
- Landscaped sundeck
- Indoor/outdoor theater
- State-of-the-art fitness center
These shared facilities are designed to foster a community among residents. Each space offers convenience and indulgence to cater to the tastes of discerning New Yorkers.
Technological Advancements
The development of 56 Leonard includes numerous modern technological features. Photos show smart home automation systems integrated throughout the residences. From lighting and HVAC to security, these systems ensure convenience and peace of mind. The sustainability factor is also considered. With energy-efficient appliances and construction materials, the building reduces its carbon footprint without compromising luxury.
Structural Engineering Challenges
Designing such a unique building posed significant engineering challenges. The cantilevered floors required precise calculations to ensure safety and stability. Innovative engineering solutions were applied to distribute weight and ensure the building could withstand the forces of nature. Images of construction in progress reveal the meticulous planning and complex structural work involved in bringing the design to life.
56 Leonard Street in the Community
Since its completion, 56 Leonard has become a beloved feature of its neighborhood. It has attracted not only residents but also tourists and architectural enthusiasts. Photos often capture the influx of visitors who admire its innovative design and iconic stature. As a mixed-use building, it contributes to the vibrancy and economic prosperity of Tribeca, enhancing its cultural and architectural landscape.
The Symbolism of Modern Architecture
56 Leonard Street stands as a testament to the evolution of modern architecture. It merges functionality with artistry, reshaping urban living experiences. The building challenges conventional norms, inviting observers to question the relationship between art, architecture, and inhabitance. It embodies a shift toward more imaginative and dynamic architectural expressions in urban environments.
Recommended Architecture Books
Architecture: Form, Space, and Order – $45.00
The classic introduction to architectural design principles.
Architectural Graphics – $35.00
Essential visual reference for architecture students and professionals.
As an Amazon Associate, we earn from qualifying purchases.



