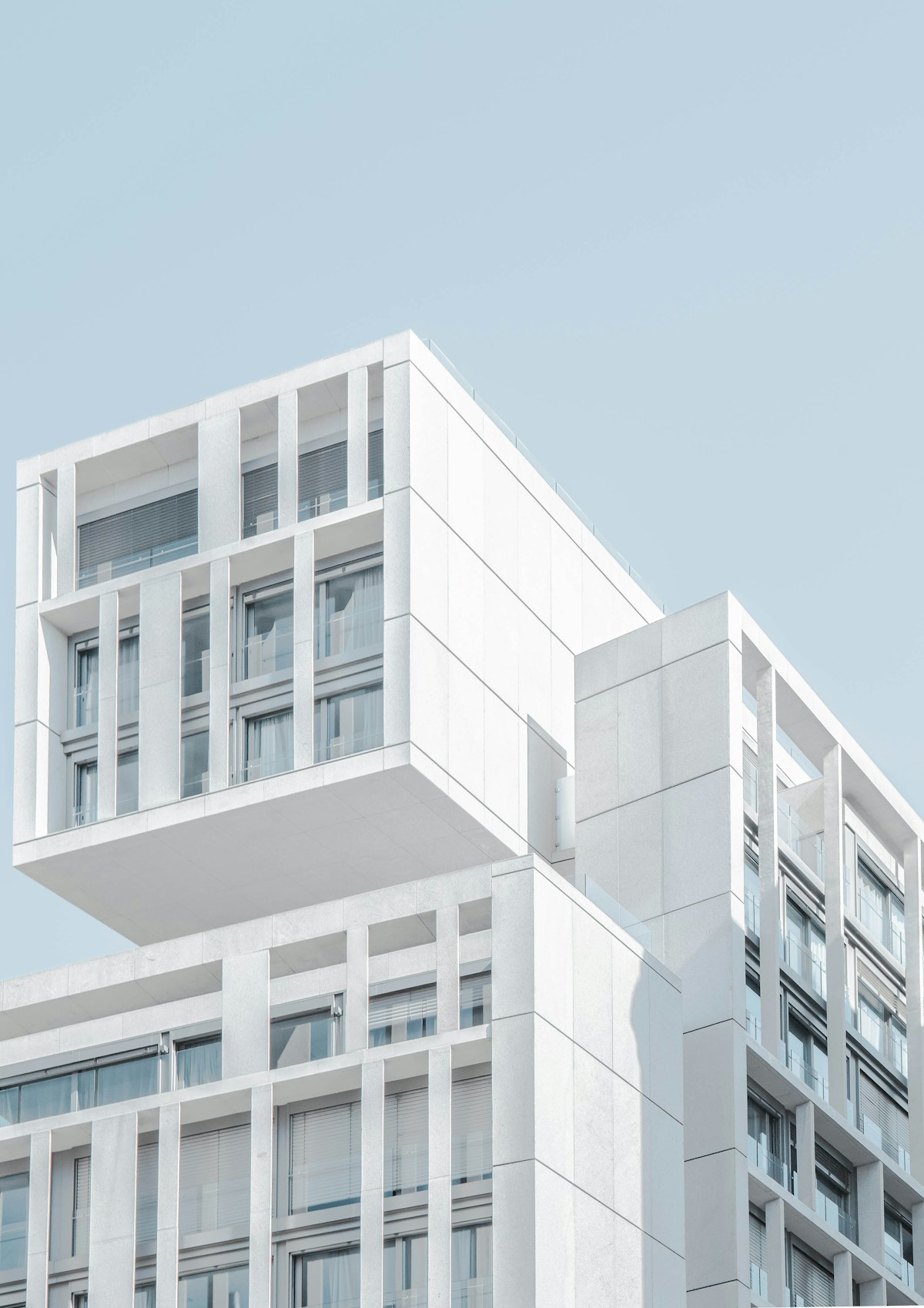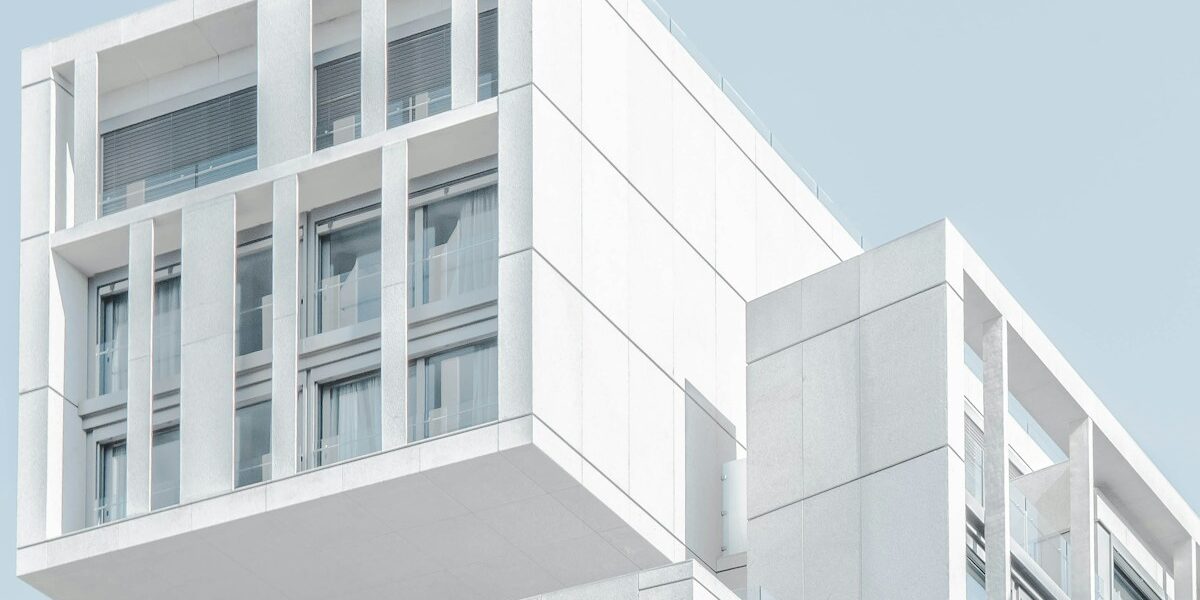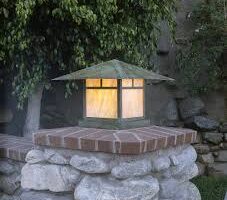
The Concept and Evolution of a Normal House
What makes a house ‘normal’? Across different cultures and times, the perception of a normal house varies significantly. In general terms, a normal house typically includes certain structural components like walls, a roof, doors, and windows. These components provide shelter, security, and comfort to those who reside within.
History of the Normal House
In early human history, dwellings were simple structures. In prehistoric times, people lived in caves for shelter. As societies evolved, they began constructing huts out of available materials like mud, wood, and leaves. These homes were about protection from the elements and basic needs.
Fast forward to ancient civilizations like Egypt and Greece, architecture became more complex. The use of stone and bricks marked advancement. Houses not only provided shelter but also symbolized status and culture.
During the Middle Ages, houses in Europe were often wood-frame structures, sometimes with a stone foundation. Windows were small; insulation was minimal. Interior space was typically one large room, possibly divided by curtains or other light partitions.
The Industrial Revolution brought significant changes. With new construction techniques and materials, homes became larger, more durable, and available to broader segments of society. Brick and mortar replaced wood frames in urban areas, leading to the birth of the modern residential neighborhood.
Elements of a Normal House
Foundation
A house typically rests on a foundation. This structure supports the weight and ensures stability. Concrete is commonly used in modern homes, but some areas still make use of traditional materials like stone or wood.
Walls
Walls might vary from wood-framed to brick, concrete, or more recently, eco-friendly designs like straw bales or earthbags. Walls offer support, privacy, and insulation. Choices in wall materials often reflect local climate conditions and available resources.
Roof
The roof completes the basic structure. Materials like shingles, tiles, thatch, or metal protect from weather. The design of the roof may differ based on climatic needs—steeper roofs in snowy areas to prevent accumulation or flat roofs in drier climates.
Windows and Doors
Windows allow natural light and ventilation. Their size, placement, and number depend on architectural style and climatic conditions. Doors provide access and security, typically made from wood, metal, or composite materials to balance durability and aesthetics.
Modern Design Considerations
Home designs today consider efficiency and sustainability. Energy-efficient materials and technologies are increasingly used. Solar panels, high-quality insulation, and energy-efficient windows are now common.
Open floor plans are a hallmark of contemporary design, creating a sense of space and facilitating social interaction. Kitchens often integrate with living areas. Bedrooms and bathrooms align with modern privacy and convenience expectations.
Smart home technology has revolutionized everyday living. Control lighting, climate, and security from a smartphone or dedicated devices, enhancing convenience and often improving energy efficiency.
Varied Perceptions of a Normal House
The definition of a normal house is not static across geographic and cultural boundaries. In dense urban areas, apartments or condominiums might be the norm. In rural areas, standalone houses with yards are more typical.
In Japan, for example, efficient use of limited space gives rise to compact homes with multifunctional furniture. In the United States, sprawling suburban homes with lawns are seen as emblematic of a normal house.
Even within the same country, differences can be stark. Historical, environmental, and economic factors all play a role in defining local norms.
Financial and Social Aspects
Owning a house is a significant financial commitment. Mortgages are a common method of financing home ownership. Governments may provide incentives for homebuyers, such as tax deductions on mortgage interest or grant programs.
Houses can also reflect social status and personal identity. Architectural styles may express wealth, taste, or cultural heritage. The choice of interior decor can convey personality and lifestyle preferences.
In some societies, home ownership is seen as tied to personal success, while in others, renting is more typical due to economic or cultural contexts.
The Role of Technology and Innovation
Technology has impacted how houses are built and inhabited. From pre-fabricated materials to 3D-printed houses, construction is becoming faster and more cost-effective. Innovations in materials improve durability and environmental efficiency.
Smart home systems bring automation into daily life. Security systems are more robust, with surveillance and automated locks. Energy management systems optimize electricity and heating usage. The ability to connect remotely or automate processes is a growing standard in modern homes.
Challenges Facing Normal Houses Today
Housing affordability is a significant challenge globally. Urbanization and population growth increase demand, often faster than supply can meet. Construction costs rise, influencing housing prices. Policies and market dynamics largely shape solutions to these issues.
Environmental sustainability is another concern. The choice of materials and design significantly impacts energy consumption and carbon output. The trend is shifting towards green construction practices, but implementation varies widely by region.
Adapting to changing climates and environmental conditions presents challenges. Houses in coastal areas face threats from rising sea levels. Others contend with increased frequency of extreme weather. Designing resilient homes is crucial to offset these risks.
The Future of the Normal House
As technology and societies continue to evolve, so will homes. Trends point towards increasing integration of technology, environmentally friendly practices, and alternative construction methods.
Exploration into modular and adaptable housing solutions is underway. These concepts allow flexibility and sustainability in dense or challenging environments.
Urban planning and policy will influence how houses are built and distributed. Incentives for sustainable practices, new zoning laws, and infrastructure development will reshape what we define as a normal house.
The definition of a normal house has changed and will continue to transform over time. Each iteration responds to the era’s economic, social, and technological realities, continuously evolving to meet the needs and values of society.
Recommended Architecture Books
Architecture: Form, Space, and Order – $45.00
The classic introduction to architectural design principles.
Architectural Graphics – $35.00
Essential visual reference for architecture students and professionals.
As an Amazon Associate, we earn from qualifying purchases.



