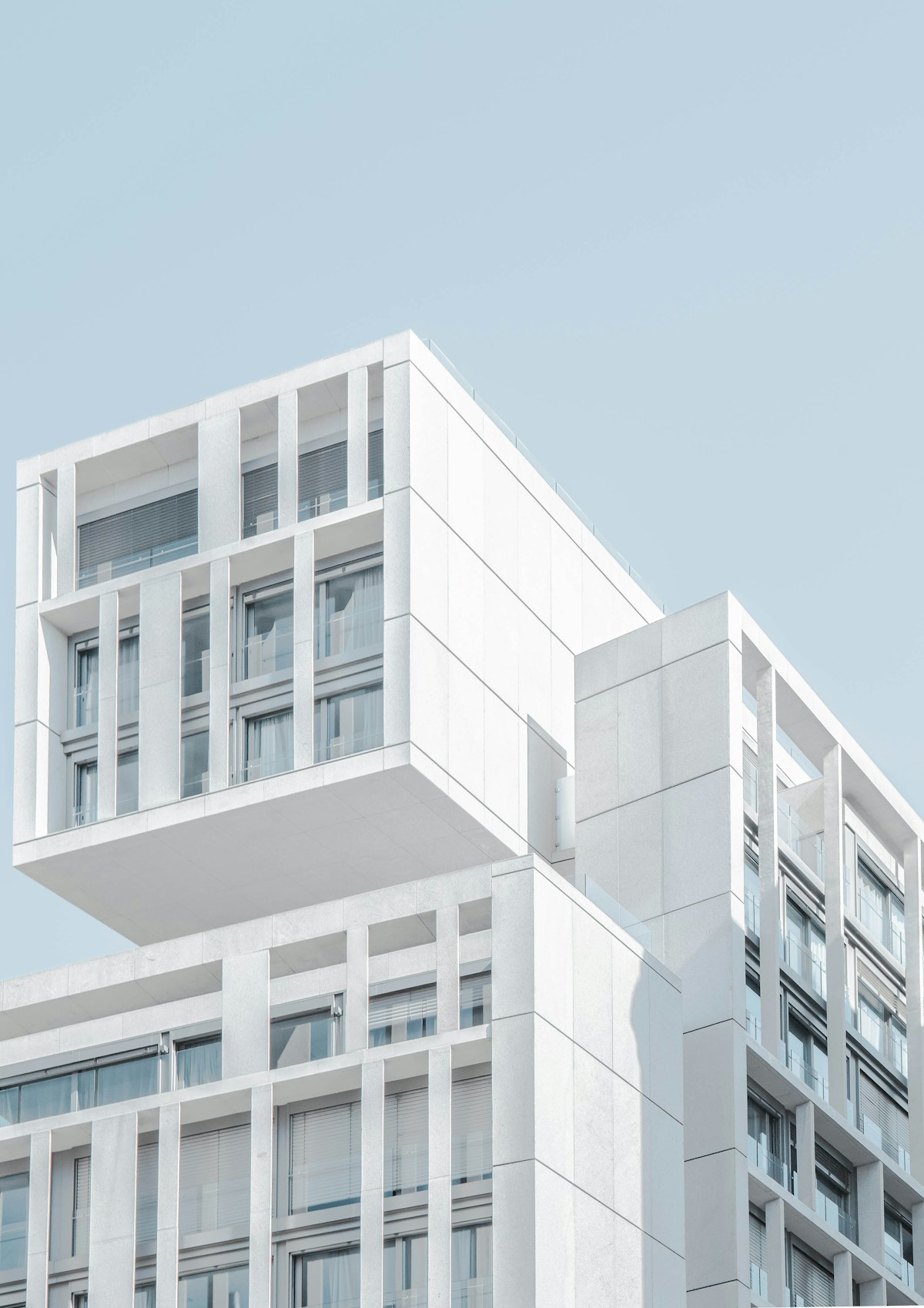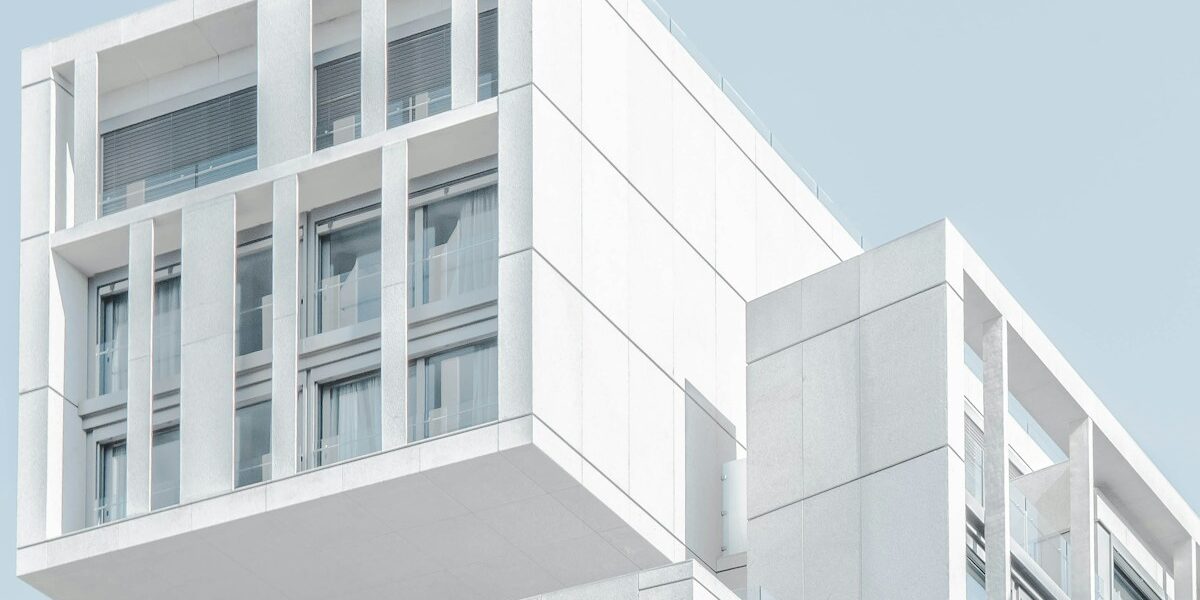
California Ranch House
The California Ranch House, also known simply as the Ranch House, originated in the United States in the 1920s. It gained widespread popularity in the post-World War II era. This architectural style combines modern living amenities with influences from Spanish architecture, creating a casual and functional home design that suits many tastes.
History and Origin
The roots of the California Ranch House can be traced back to the Western ranches. Architect Cliff May is often credited with developing the early designs of this style. His goal was to create a home that blended indoor and outdoor living. The design became particularly popular in the 1940s through the mid-1970s, during the suburban boom.
Design Characteristics
One of the most defining features of the California Ranch House is its single-story layout. This design makes the home easily accessible and creates a natural flow between rooms. The low, long profile generally includes a simplistic roofline. Large windows and sliding glass doors are common, allowing for ample natural light and seamless access to outdoor spaces.
Open Floor Plans
Open floor plans are common in Ranch Houses. Living areas often blend together, fostering a sense of community within the home. This layout minimizes barriers, making spaces flexible for various activities and gatherings.
Integration with Nature
Many Ranch Houses emphasize a strong connection to the surrounding landscape. Patios, porches, and courtyards are integral elements. Landscaping around Ranch Houses often includes native plants, which help the home blend into its environment. Large yards are typical, providing areas for recreational activities or gardening.
Materials and Finishes
- Wood and Stone: Materials like wood and stone are frequently used, reflecting a natural aesthetic. Wood siding and stone fireplaces are common features.
- Brick: Brick can be seen in many Ranch House exteriors, adding both durability and a rustic charm.
- Roofing: Roofs are usually covered with asphalt or wooden shingles. The rooflines are often low-pitched gables, and eaves extend to shade windows and doorways.
Color Schemes
Color schemes tend to be earthy and muted. Browns, tans, and greens dominate, enhancing the natural look of these homes. Accent colors are minimal, complementing rather than overshadowing the main palette.
Interior Elements
Interior design of Ranch Houses continues the theme of simplicity and connection to nature.
Natural Light
Large windows and sliding doors are essential elements. They bring in plenty of natural light and offer views of the surrounding landscape, serving to make interiors feel spacious and open.
Fireplaces
Many homes include a prominent fireplace, often made of brick or stone. It serves as a central feature of the living room, providing warmth and a focal point.
Wood Elements
Wood is commonly used throughout the home, from exposed ceiling beams to hardwood floors. This complements the exterior materials and adds a sense of warmth and texture to the interiors.
Functional Spaces
- Kitchen: Kitchens are usually open and functional, often adjacent to dining areas. They are designed with ample counter space and storage.
- Living Areas: Living areas are spacious and connected to outdoor patios. This design extends the living space beyond the walls of the house.
- Bedrooms: Bedrooms are designed for practicality, often featuring large windows and built-in closets. Many master bedrooms include en-suite bathrooms.
Modern Adaptations
The basic principles of the Ranch House continue to influence modern home designs. While the classic Ranch style remains popular, many homeowners and builders incorporate contemporary elements.
Energy Efficiency
Modern adaptations often include energy-efficient features. Updated windows, better insulation, and eco-friendly materials help make these homes more sustainable.
Updated Materials
While maintaining the natural aesthetic, modern Ranch Houses might use advanced materials. Composite wood and recycled stone are becoming more common, offering durability and sustainability.
Technological Integration
Today’s Ranch Houses often include smart home technology. Integrated security systems, smart thermostats, and automated lighting are features that enhance convenience and efficiency.
Notable Examples
Cliff May’s Original Designs
Cliff May designed numerous homes that exemplify the Ranch style. Many of his early works are still standing and have been updated to meet modern standards while retaining their original charm.
Eichler Homes
Joseph Eichler built thousands of Ranch style homes in California. His designs are known for their mid-century modern influence, incorporating floor-to-ceiling windows and open floor plans. Eichler Homes continue to be highly sought after.
Stylistic Variations
Several variations of the Ranch House style have emerged, each offering unique features while maintaining the core principles of the original design.
Raised Ranch
The Raised Ranch features a split-level design, with the entryway typically leading to both an upper and lower level. This adds more living space while maintaining a compact footprint.
Suburban Ranch
The Suburban Ranch is the most common variation, optimized for suburban neighborhoods. These homes often have slightly smaller footprints and are designed for efficient, family-friendly living.
Storybook Ranch
The Storybook Ranch includes whimsical and ornate details. These homes might feature decorative trim, unique rooflines, and other fanciful elements that set them apart.
Landscaping and Gardens
The exterior space of a Ranch House often includes expansive gardens and well-designed landscaping.
Native Plants
Using native plants in the garden helps the home blend into the local environment. These plants require less maintenance and water, making them an eco-friendly choice.
Outdoor Living Spaces
Patios, decks, and courtyards are important features. These spaces extend the living area outdoors, providing comfortable areas for relaxation and entertainment.
Functional Gardens
Many homeowners include functional elements in their landscaping, such as vegetable gardens or fruit trees. This adds a practical use to the beautiful outdoor spaces.
Renovation Tips
Updating a Ranch House can make it more comfortable and efficient without losing its original charm.
Preserve the Layout
Maintaining the open floor plan and single-story layout keeps the home true to its original design. Small adjustments can improve the flow and functionality without a major overhaul.
Update Materials
Replacing old materials with new, sustainable options can enhance both aesthetics and efficiency. This could include flooring, countertops, and insulation.
Improve Energy Efficiency
Installing energy-efficient windows, upgrading insulation, and using modern HVAC systems can significantly improve comfort and reduce energy costs.
Enhance Outdoor Spaces
Upgrading outdoor areas with new patios, shaded seating areas, and well-designed landscaping makes these spaces more enjoyable and useful.


