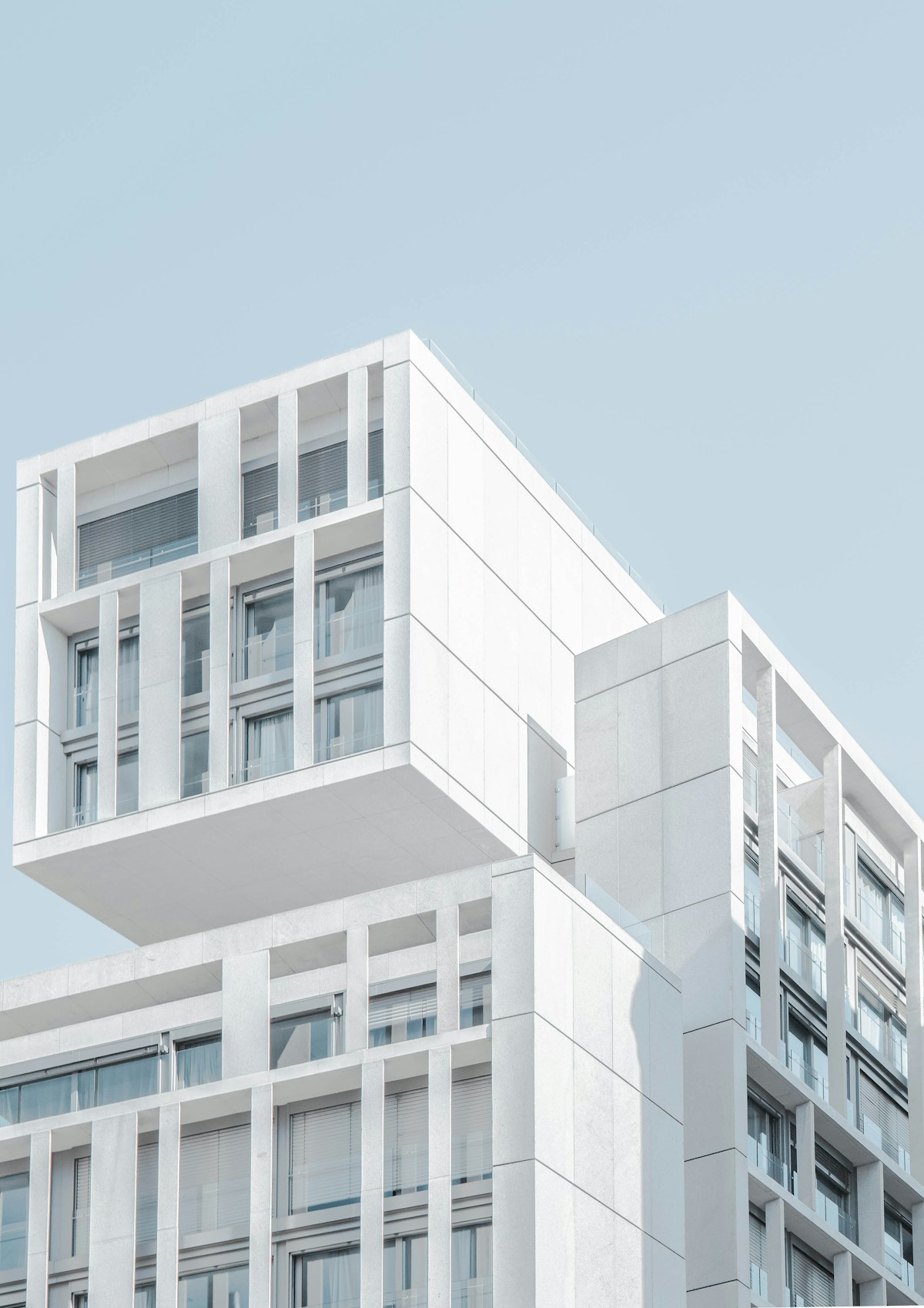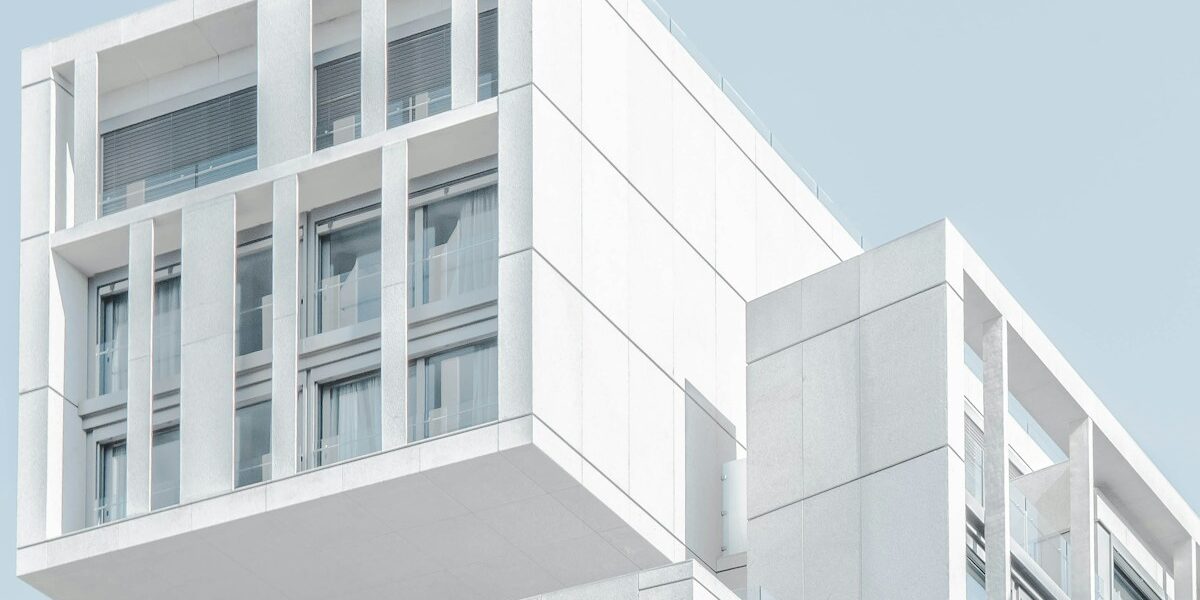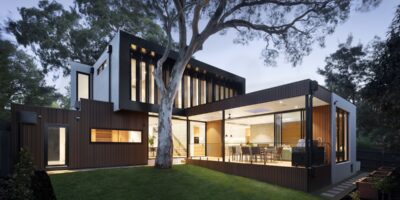
House with Gables: A Detailed Overview
Gables are a fundamental architectural feature. These triangular portions of a wall sit between the edges of intersecting roof pitches. Many different styles, techniques, and cultural elements influence the design and appeal of houses with gables.
The Origin and Historical Significance of Gables
Gables have been used in architecture for thousands of years. Ancient civilizations, such as the Greeks and Romans, often incorporated gables into their temples and public buildings. These forms made their way into European architecture during the medieval period, influencing the design of castles, churches, and houses.
In Medieval Europe, Gothic architecture embraced the gable. Gothic cathedrals frequently feature pointed gables, which serve both a structural and decorative purpose. The Renaissance period saw the rise of classical gables that adhered to Greek and Roman ideals.
Key Architectural Styles Featuring Gables
- Colonial: This style often includes front-facing gables. Colonial homes boast simple lines and symmetrical shapes.
- Tudor: Tudor homes utilize steep, pitched gables combined with decorative half-timbering.
- Victorian: Victorian architecture loves ornate, intricate designs. Gables in Victorian homes sometimes have gingerbread trim.
- Cape Cod: A quintessential American style. These homes often have steeply pitched side gables.
- Modern: Contemporary homes might use gables in unique or minimalist ways to add character to clean lines.
Structural and Aesthetic Benefits
Gables are not just for show. They add structural benefits to a house. The triangular shape provides excellent stability. This is especially beneficial in areas with heavy snowfall or strong winds. The design helps disperse weight and reduces the strain on the roof itself.
Aesthetically, gables add dimension and visual interest to a home’s exterior. They break up monotonous rooflines and contribute to a home’s curb appeal. The style of the gable can hint at the architectural period or cultural influence of a house.
Common Types of Gables
- Front Gable: The gable faces the front of the house and aligns with the main entrance. Common in Colonial and Gothic Revival styles.
- Side Gable: The gable is on the side of the house, parallel to the front. Often seen in Cape Cod homes.
- Cross Gable: Two or more gable roof sections intersect at different angles. This adds complexity and a dynamic look.
- Dutch Gable: Combines a gable with a hip roof for elegance and added space in the attic.
- Gambrel: A type of gable with two slopes on each side. Often referred to as a barn roof, it’s common in Dutch Colonial homes.
Construction Techniques and Materials
Modern construction techniques allow for more flexibility in designing gables. Traditional framing methods use trusses, which provide support and shape to the gable roof. Advanced methods use prefabricated roof sections, making construction quicker and more efficient.
Common materials for gable construction include wood, metal, and composite materials. Wood offers a natural and traditional look but requires maintenance. Metal is durable and low-maintenance but can be more expensive. Composite materials provide a balance between aesthetics, durability, and cost.
Insulation and Ventilation Considerations
Insulation and ventilation are critical in homes with gables. Proper insulation helps maintain a stable indoor temperature and reduces energy costs. Insulating the roof and attic space is essential. Ventilation ensures that the attic remains dry and prevents mold growth. Ridge vents, soffit vents, and gable vents are commonly used for this purpose.
Maintenance and Upkeep
Regular maintenance is crucial for the longevity of gabled roofs. Inspecting for leaks, cracks, or any damage should be part of routine home maintenance. Cleaning gutters and downspouts prevents water buildup. Addressing minor repairs promptly helps prevent more significant issues down the line.
Cultural and Regional Influences
Different cultures and regions have unique takes on the gable design. European architecture often uses intricate designs and detailed elements. In contrast, American styles tend toward functionality with simpler lines. Influences from Asian architecture introduce curved and sweeping gables, adding an exotic touch.
Customization and Design Flexibility
Gables offer a high degree of customization. Homeowners can choose from various shapes, angles, and details. Whether opting for a traditional style or a modern twist, the design possibilities are vast. This flexibility allows for individuality and personal taste to shine through.
Environmental Considerations
Environmental factors play a role in the design and construction of gables. In windy areas, aerodynamic gables can reduce wind pressure. In regions with heavy snowfall, steeply pitched gables prevent snow buildup. Understanding the environmental conditions of the building location helps inform the best design choices.
Acoustics and Sound Insulation
Gabled roofs can impact the acoustics inside a home. The vaulted ceilings often associated with gables can create echoes. Proper sound insulation can mitigate this. Materials like acoustic panels or insulation batts help manage sound within the space. This consideration ensures a comfortable and quiet living environment.
Energy Efficiency
Gables, combined with proper insulation and ventilation, contribute to energy efficiency. They help maintain a stable indoor climate. A well-insulated gable roof reduces the need for heating in the winter and cooling in the summer. This energy efficiency translates to cost savings on energy bills.
Resale Value
Houses with gables often have higher resale values. The architectural appeal and structural benefits make these homes attractive to potential buyers. A well-maintained gable adds to the longevity and value of the property. Investing in this architectural feature can have long-term financial benefits.
Creative Use of Space
Gabled roofs create unique interior spaces. Attics become usable rooms, whether as bedrooms, offices, or storage. Dormer windows fit well with gables and add natural light. These spaces can be creatively utilized to enhance the functionality of a home.
Effect on Interior Design
Gables influence the interior design of a home. They often result in vaulted ceilings, creating a sense of openness and spaciousness. Interior design choices need to consider the shape and structure of the gable. Lighting, furniture placement, and decor should complement the architectural features.
DIY Considerations
For those inclined toward DIY projects, adding or modifying a gable can be a rewarding challenge. However, it requires a good understanding of construction principles. Beginners should start with smaller projects or consult with professionals to avoid potential pitfalls.
Legal and Zoning Regulations
Before adding a gable or making modifications, it’s essential to understand local zoning regulations. Building codes may dictate specific requirements for roof structures. Compliance ensures that the project is legally sound and safe.
Innovations in Gable Design
Architectural innovations continue to evolve gable design. Green roofs, solar panels, and other sustainable technologies can integrate with gables. Modern materials and construction techniques expand the possibilities for creative and efficient gable designs.
Gables in Different Climates
Climate plays a significant role in gable design. In hot climates, gables help with ventilation, creating an airflow that cools the attic space. In colder regions, they help with snow shedding. Understanding the specific climatic conditions can inform the best design choices for gables.
Architectural Trends
Trends in architecture influence how gables are designed and used. Modern minimalist designs might use simple, unadorned gables. Conversely, a resurgence in traditional methods could see more ornate, detailed gables. Staying informed on trends can guide homeowners in making aesthetically pleasing choices.
Case Studies of Iconic Structures
Many iconic structures feature gables as a central architectural element. The Ancient Greek Parthenon, with its classical gable design, remains a prime example. Dutch Colonial homes with their distinctive gambrel roofs showcase the versatility of gables. Examining these structures offers inspiration and insight into effective gable design.
Budgeting for Gable Projects
Budgeting is critical when planning a gable addition or modification. Costs vary depending on materials, complexity, and labor. Setting a realistic budget ensures the project remains feasible. It’s also wise to have a contingency fund for unexpected expenses.
Hiring Professionals for Gable Projects
Professional advice and labor can make a significant difference. Architects and designers can provide valuable insights into the best gable designs for your home. Professional builders ensure that the construction is sound and meets all regulations. Hiring skilled professionals reduces the risk of costly mistakes.
Gables in Urban vs. Rural Settings
Urban and rural settings may influence gable design differently. In urban areas, space constraints might limit design options. Conversely, rural settings often allow for more extensive and elaborate gables. Considering the surroundings helps in designing a home that fits its environment.
Impact on Neighborhood Aesthetics
Gables also impact the overall aesthetics of a neighborhood. A well-designed gable can enhance the visual appeal of the area. Consistency in architectural styles can create a harmonious look. However, unique gable designs can set a home apart and contribute positively to the neighborhood’s diversity.
Learning Resources and Further Reading
Numerous resources are available for those interested in learning more about gable design. Architecture books, online courses, and home improvement websites offer a wealth of information. Engaging with these resources can deepen understanding and inspire new ideas.



